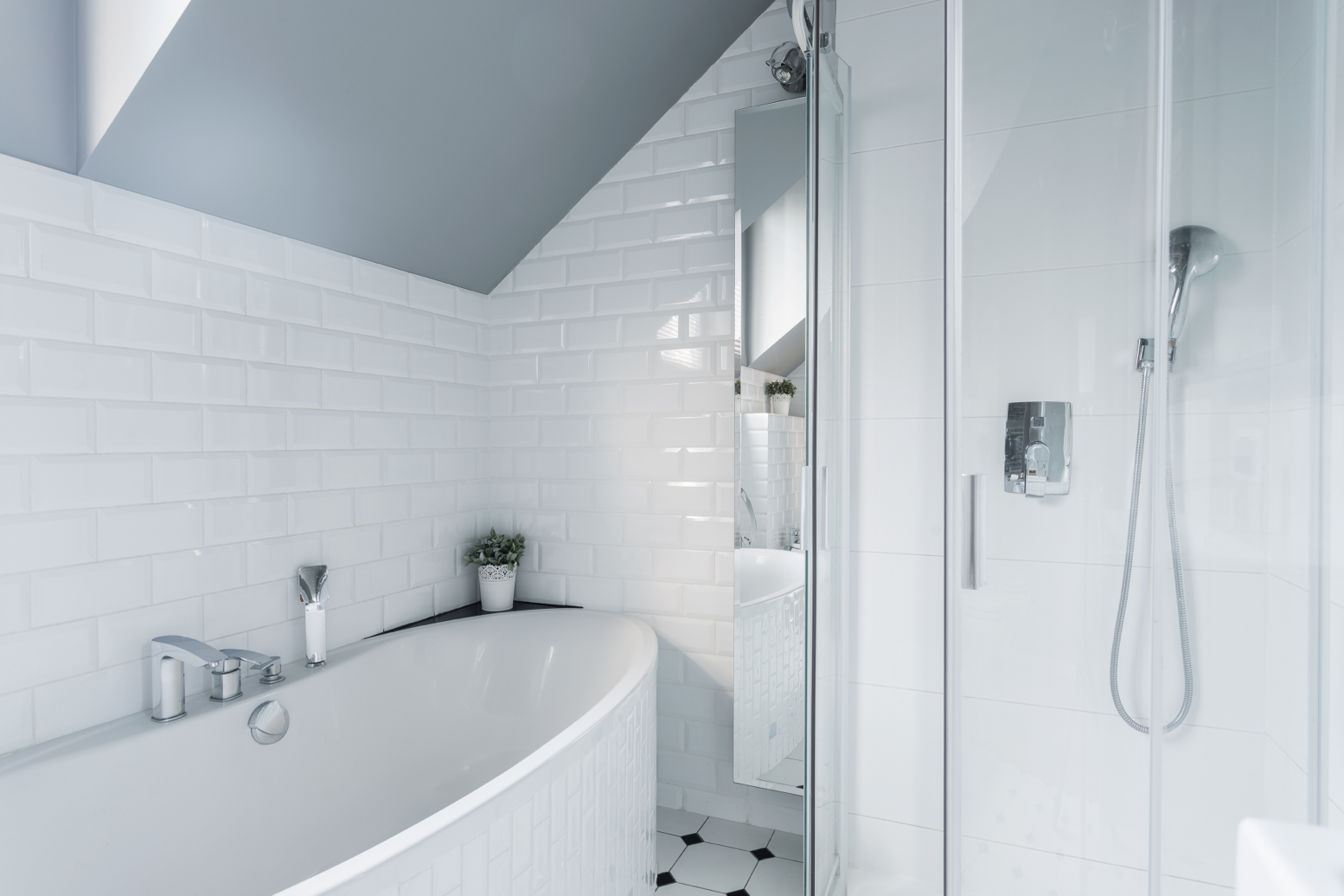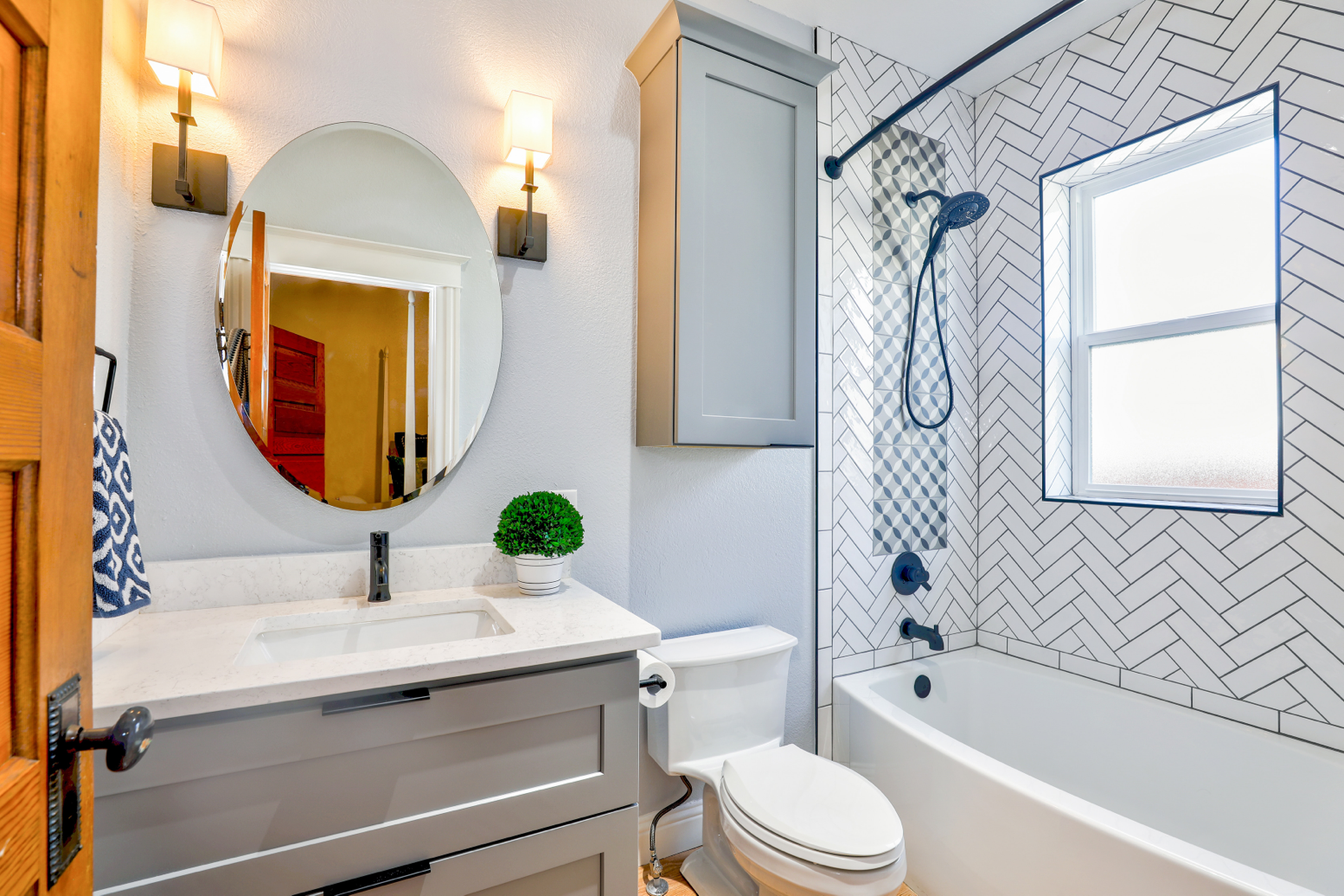How to design your own bathroom

Project overview
How to design your own bathroom
A bathroom renovation is one of the biggest tasks you can take on. It’s an exciting project to undertake and while you might not necessarily be putting in a new bath yourself, you can still plan it.
So if you’re not sure whether you want a wet room, what to do with your ensuite, or need to shake up your downstairs toilet, have a look at some of our favourite bathrooms.
Bathroom layout ideas
There are a few different ways you can plan the layout of your bathroom.
Before you start though, measure the space. If you’ve already got fixtures plumbed in, measure those too. This will help you better visualise the space available for your new bathroom.
There are loads of online bathroom planners which help you map out the size of the room and plan where to put your fixtures. Many of them are free but some from well-known brands only use their own baths, showers, toilets and sinks. If you have a rough idea of the dimensions of the fixtures you like though, you can still plan the layout.
The layout you choose depends on what you’ll have in your bathroom.
A freestanding bath makes for a cracking centrepiece in a bathroom. Place it directly opposite the door or by a window for maximum impact. Roll-top baths aren’t the only option for freestanding baths. Deep and narrower Japanese-style dunk baths or slipper baths with a high curved edge take up less floor space but still provide the luxurious soak you’re after.
If you’re not a bath person, a glass-fronted rainwater shower enclosure that sits flush with the floor is just as eye-catching. Combine that with some striking tiles and you’ve got a beautiful bathroom feature.
If you’ve got a bathroom (and budget) that’s big enough for an enclosed shower and a bath, think about which one you’ll use the most. You can then prioritise which feature has the most space and work around that. Big spaces can benefit from his and hers sinks or a trough-style sink with wall taps. This makes the morning rush much easier and you won’t be jostling for space.
A shower-over-bath is the best of both worlds. You can either install an electric shower above the bath or look for a different shaped bath specific for this. These baths have a rounded end by the taps or are in an L shape, giving you more room to move about when you shower. These shaped baths also give you space for a rainfall showerhead and a handheld showerhead too.
Don’t forget to plan in storage space too. Under-sink and mirrored cabinets are great options if you’re short on space. If you’ve got a bigger bathroom, freestanding shelving or other storage furniture will add a finishing touch to your bathroom while giving you the space you need.


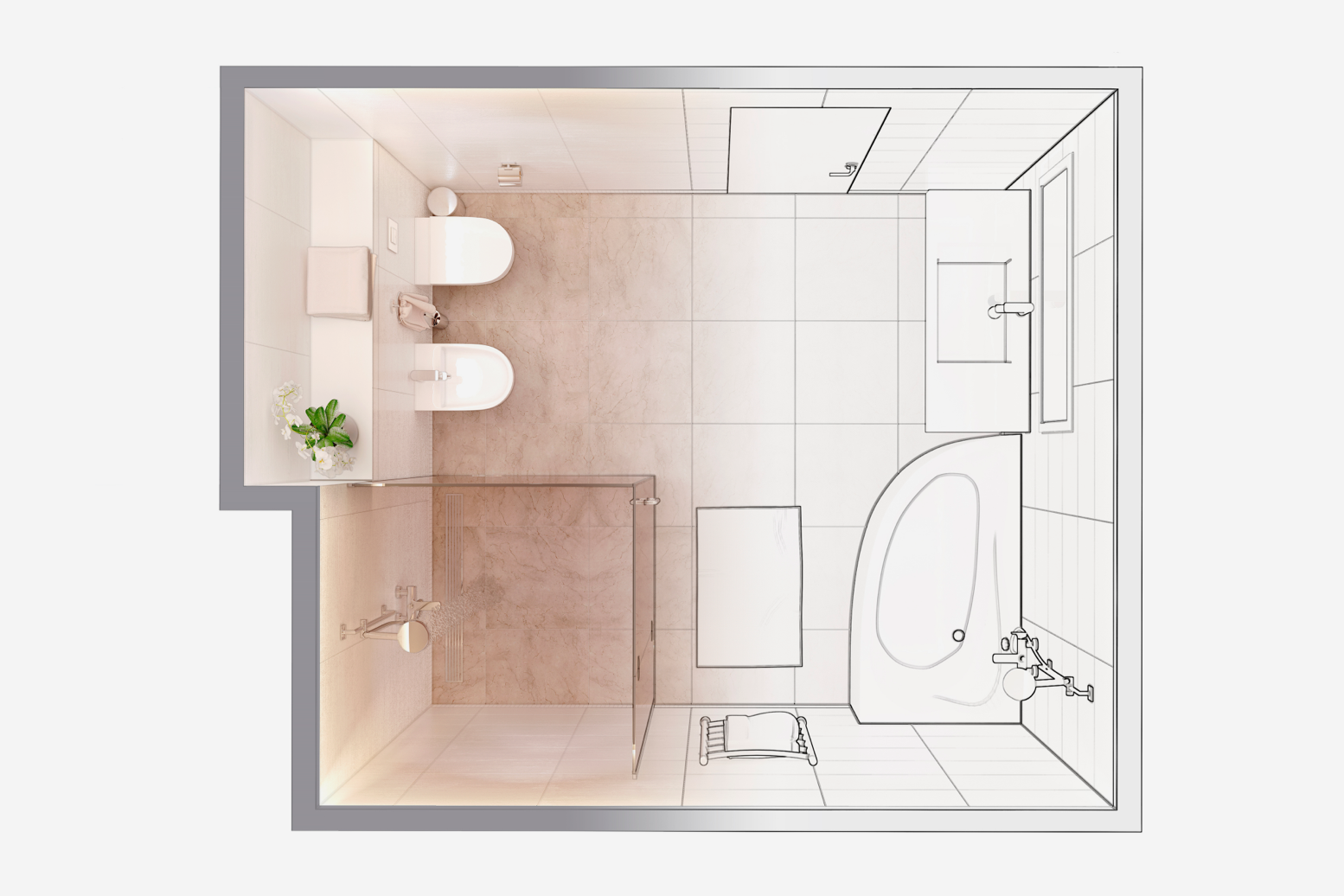
Small shower room layout & small ensuite layout
Your shower room or ensuite will probably be the bathroom you use the most, so it needs to be practical. A small ensuite is best suited to a shower which takes up less floor space than a bath.
The smallest shower tray you can buy is 700mmx700mm, so you’ll need a slightly bigger space than this for a shower.
The best place to position your shower is next to or opposite the door. A toilet or sink can fit behind the door, but a shower needs to have a little bit more space to account for drainage.
Small shower rooms or ensuites need to make the most of the floor space available. A bifold shower door, shower curtain or walk-in enclosure with a glass screen are all space-saving stylish options.
Chances are your shower room isn’t just a shower room but will have a toilet and sink as well. There isn’t a standard depth of toilet seat but the height is usually 35 to 38cm from the floor to the top of the bowl. Sinks come in all sorts of shapes and sizes with some wall-mounted sinks as small as 365mm x 180mm. This gives you plenty of room to play with and leaves space for an under-sink cabinet or storage unit.
When it comes to heating, wall-mounted vertical radiators save space and provide a practical place for you to keep your towels too.
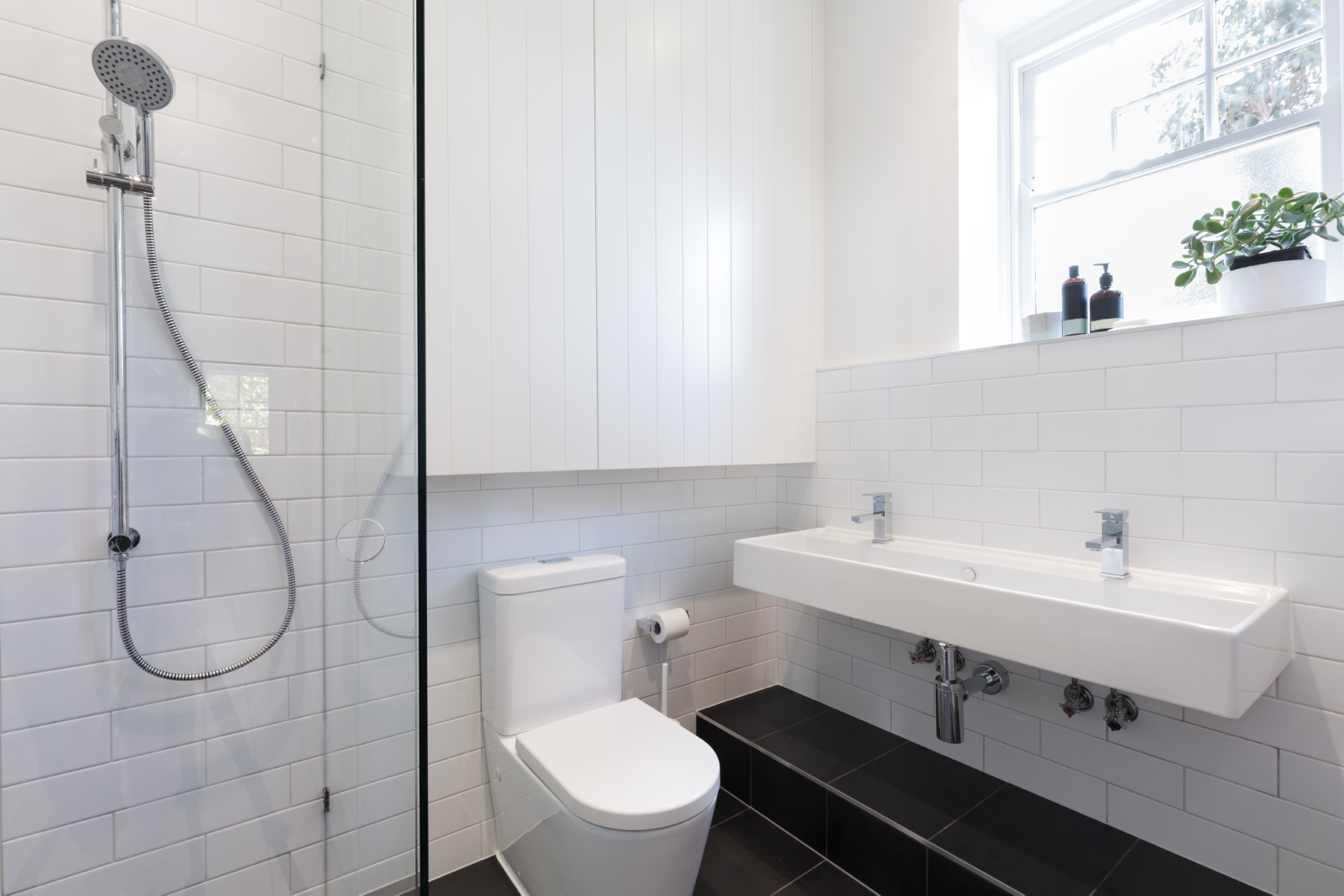
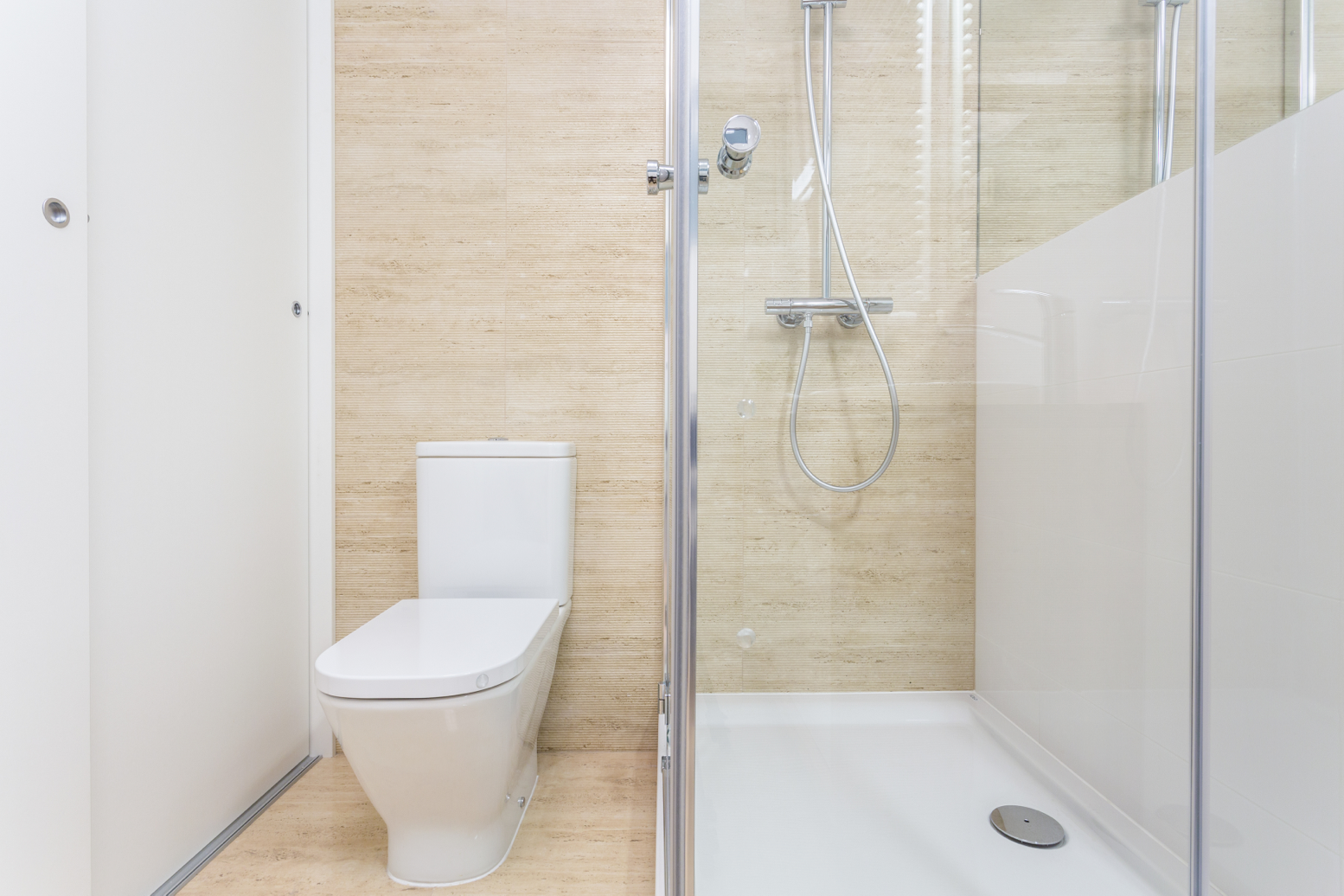
Square bathroom layout
If you’ve got a square bathroom, dedicate one wall to a bath or shower (or both!), and put the toilet and sink against the opposite wall. This gives you enough space to move around the bathroom and plenty of room to open and shut the door too.
A sizeable square bathroom is perfect for a concealed toilet cistern which also means you can put in a recessed mirror or cabinet for storage.
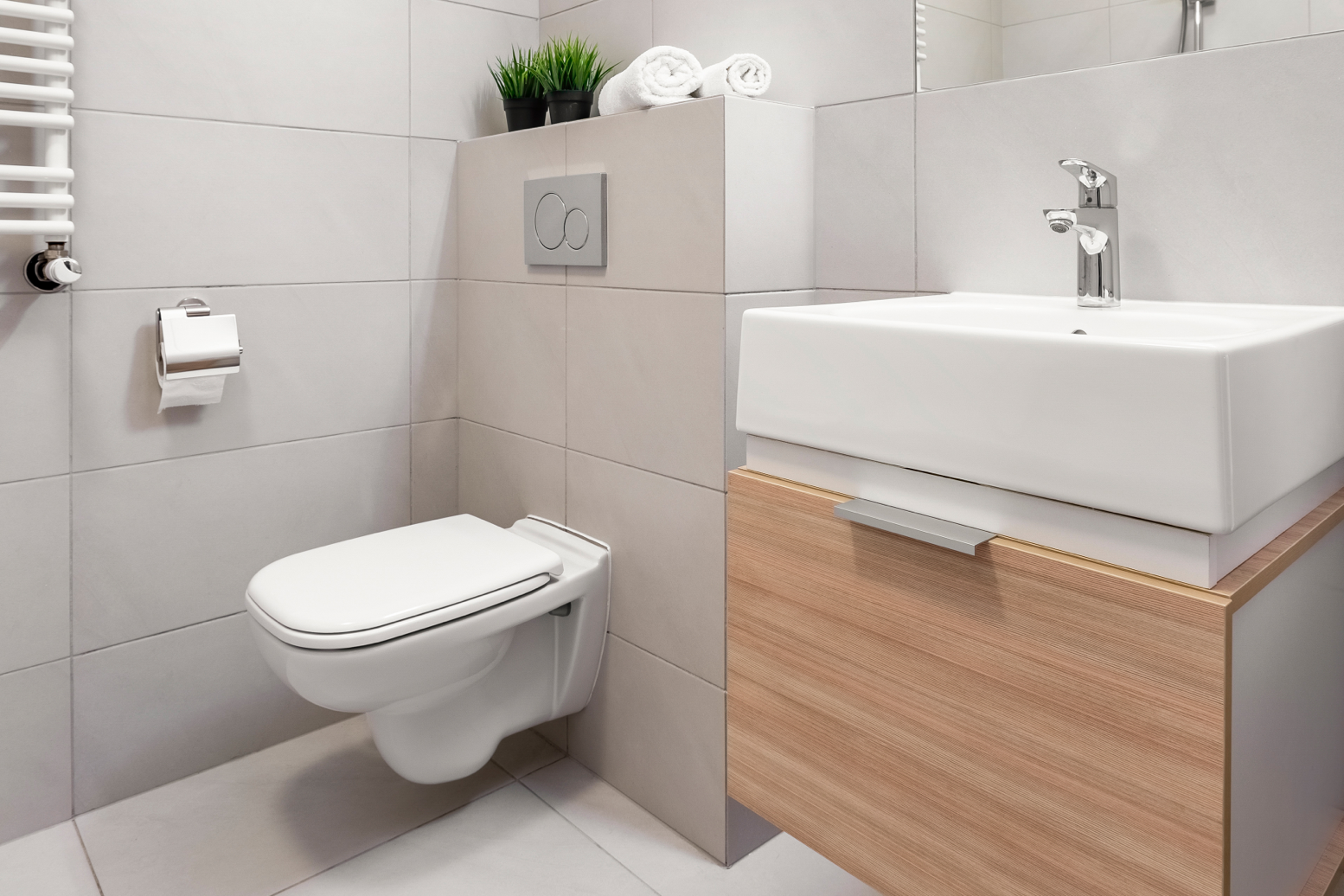
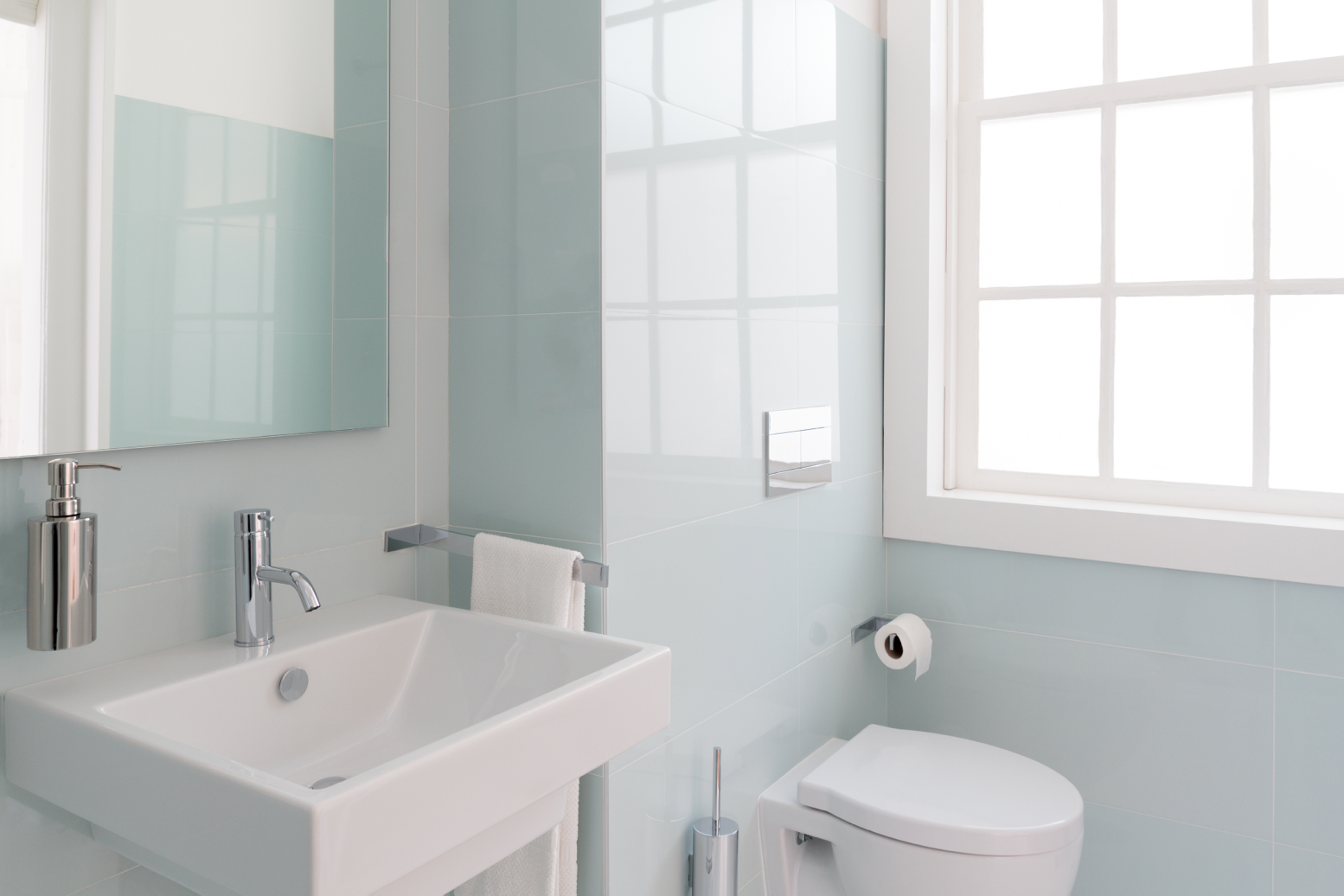
Toilet layout
A small toilet layout is usually dependent on where the door is. You need enough room for the door to open fully, so put the sink or toilet behind it and make sure you have enough space to walk in and shut the door.
A cloakroom-style sink (not on a pedestal and just fixed to the wall), or a narrow sink with a cabinet underneath will give you the most room to move around and store what you need to. For really tiny bathrooms, a small corner sink will fit next to the toilet.
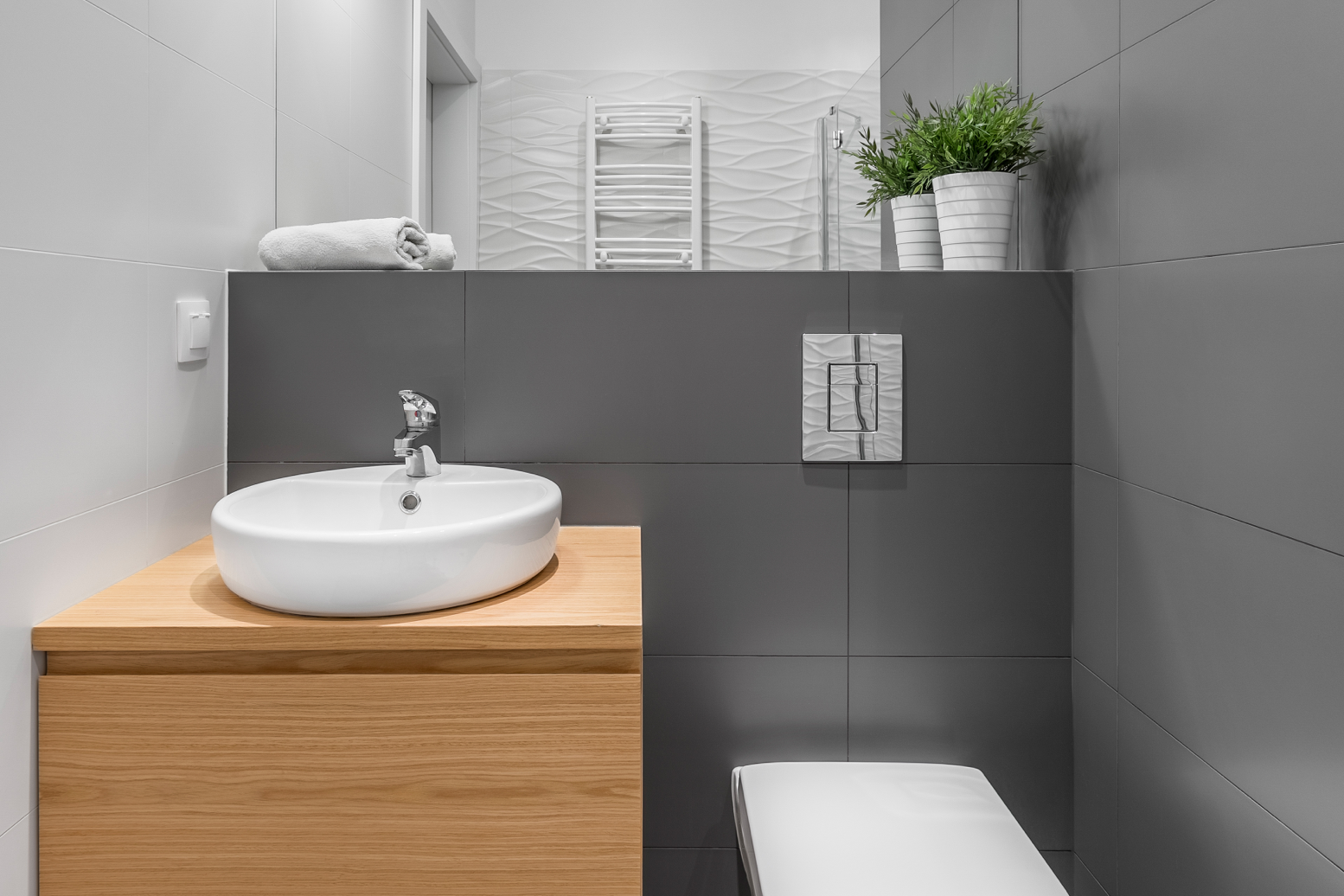
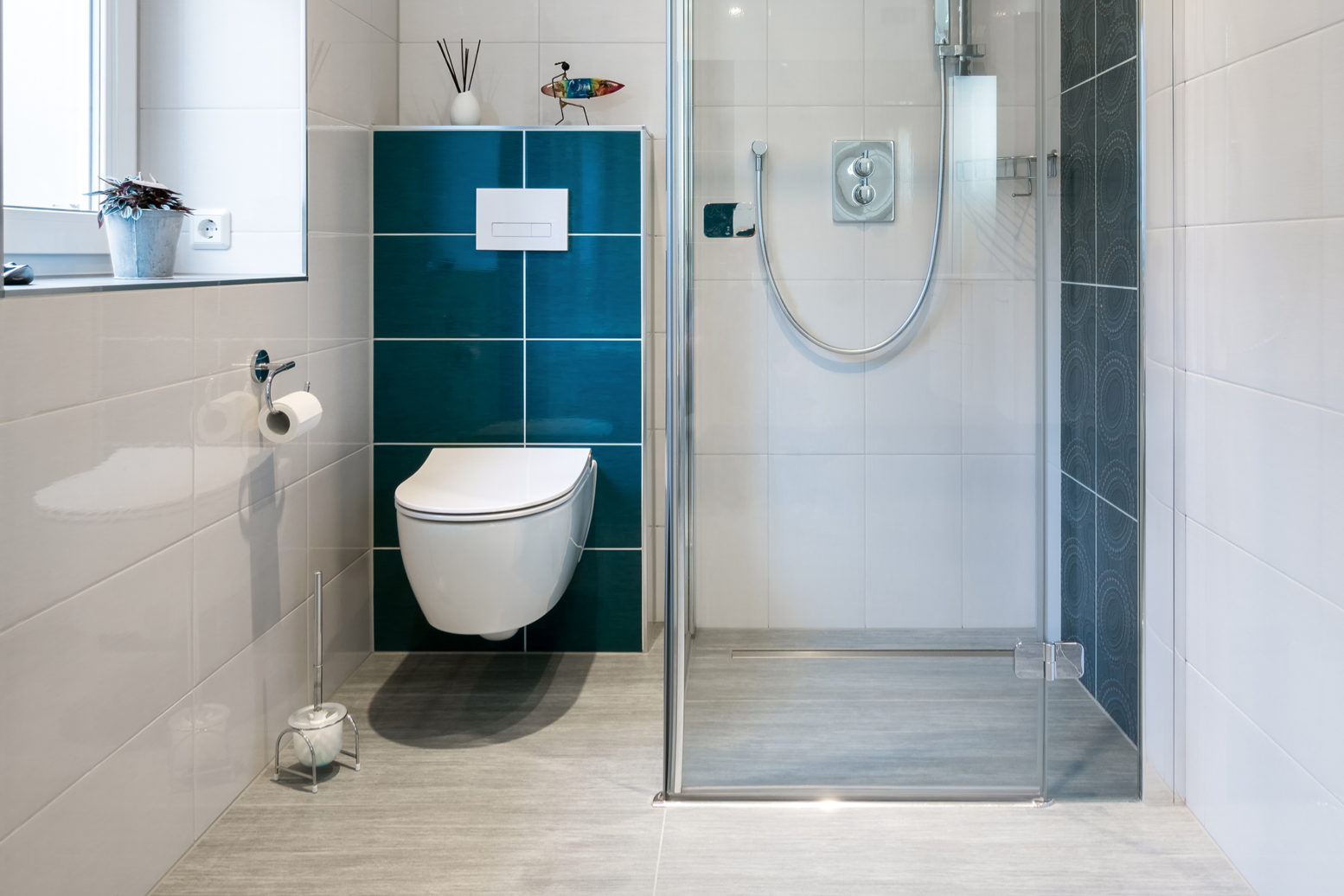
Bathroom wall ideas
Tiles are a traditional go-to for bathrooms. If you’re building a wet room with an open shower, you will need to waterproof and tile the entire room. Remember that with decorating it’s entirely down to your personal taste, throw the rule book out the window and do what’s right for you. To help you on your way, we’ve got bathroom tile ideas to help you choose the layout and type of tile for your bathroom.
You don’t have to have tiles though. Tiles take a reasonable amount of maintenance and are harder to clean - there’s nothing more annoying than dirty grout!
Wall panels are 100% waterproof and don’t need any grouting, so they’re easy to clean and look after. They can also be installed over tiles and come in loads of different styles. As with tiles, you don’t need to panel the entire room but can just do it around the shower enclosure.
If you do choose tiles and grout, our Grout Cleaner pen turns an afternoon’s chore into a doddle, brightening up your grout in no time.
